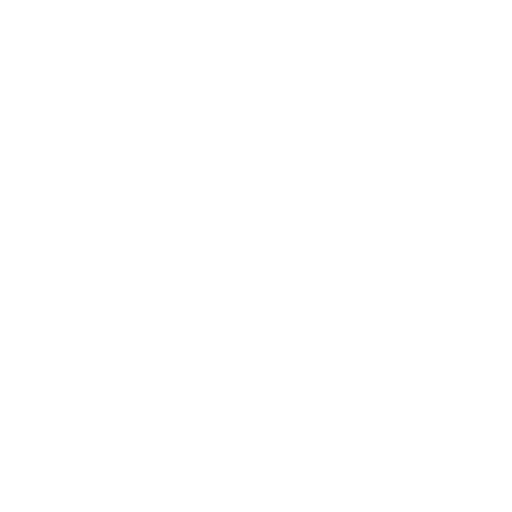
Renderings
These architectural renderings for Salem NEXT give us a glimpse of what’s to come as we step into this exciting new season of ministry. These images capture our current vision for expanded, secure school facilities and more accessible church spaces designed for worship, fellowship and community use. While details may shift as planning continues, the renderings reflect our best thinking and design at this stage of the process. They serve as a helpful tool to see how future spaces might look, function and welcome our community. Take a moment to explore them—you’ll see how God is shaping Salem’s NEXT chapter!
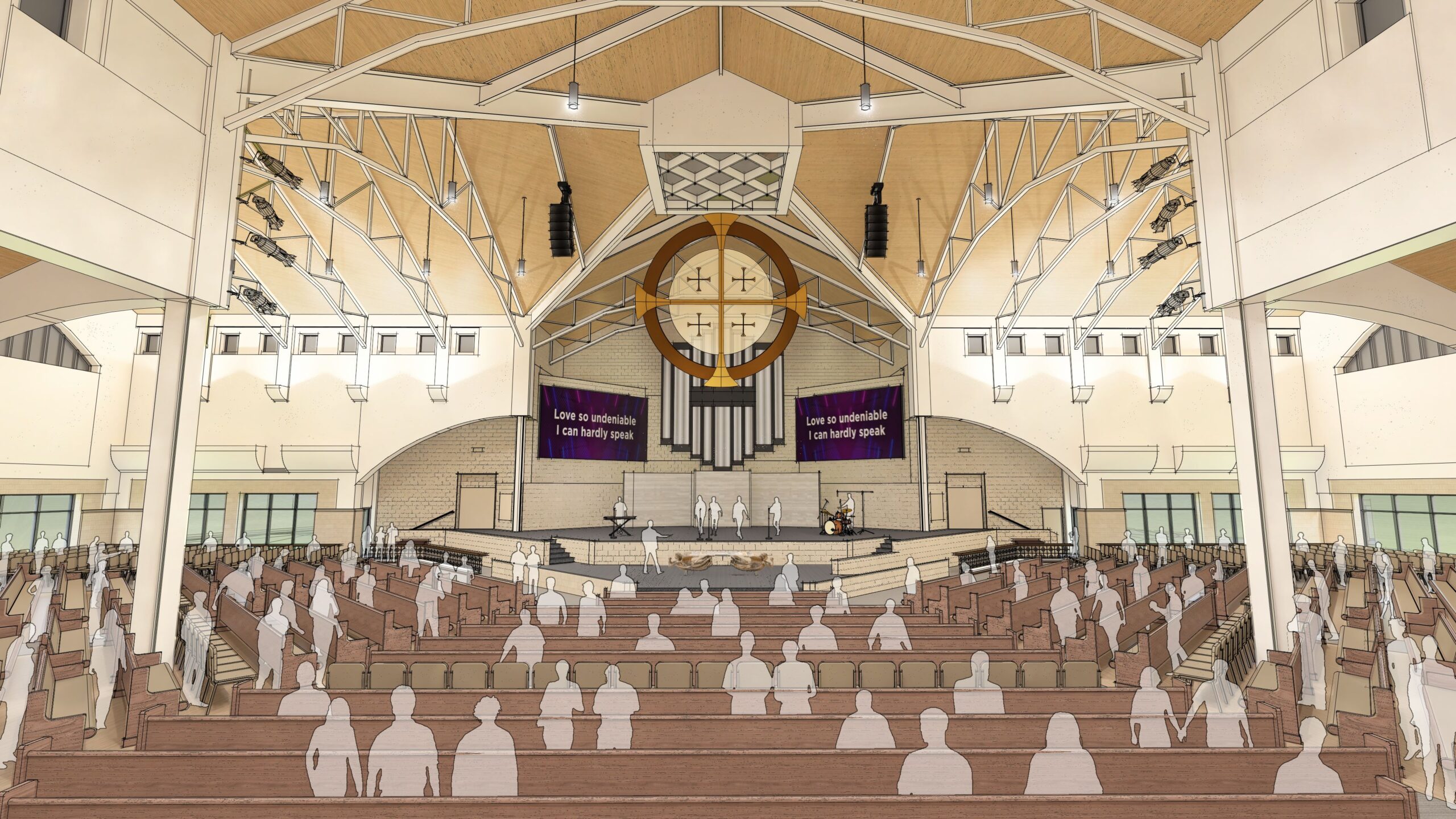
WORSHIP CENTER (FRONT VIEW)
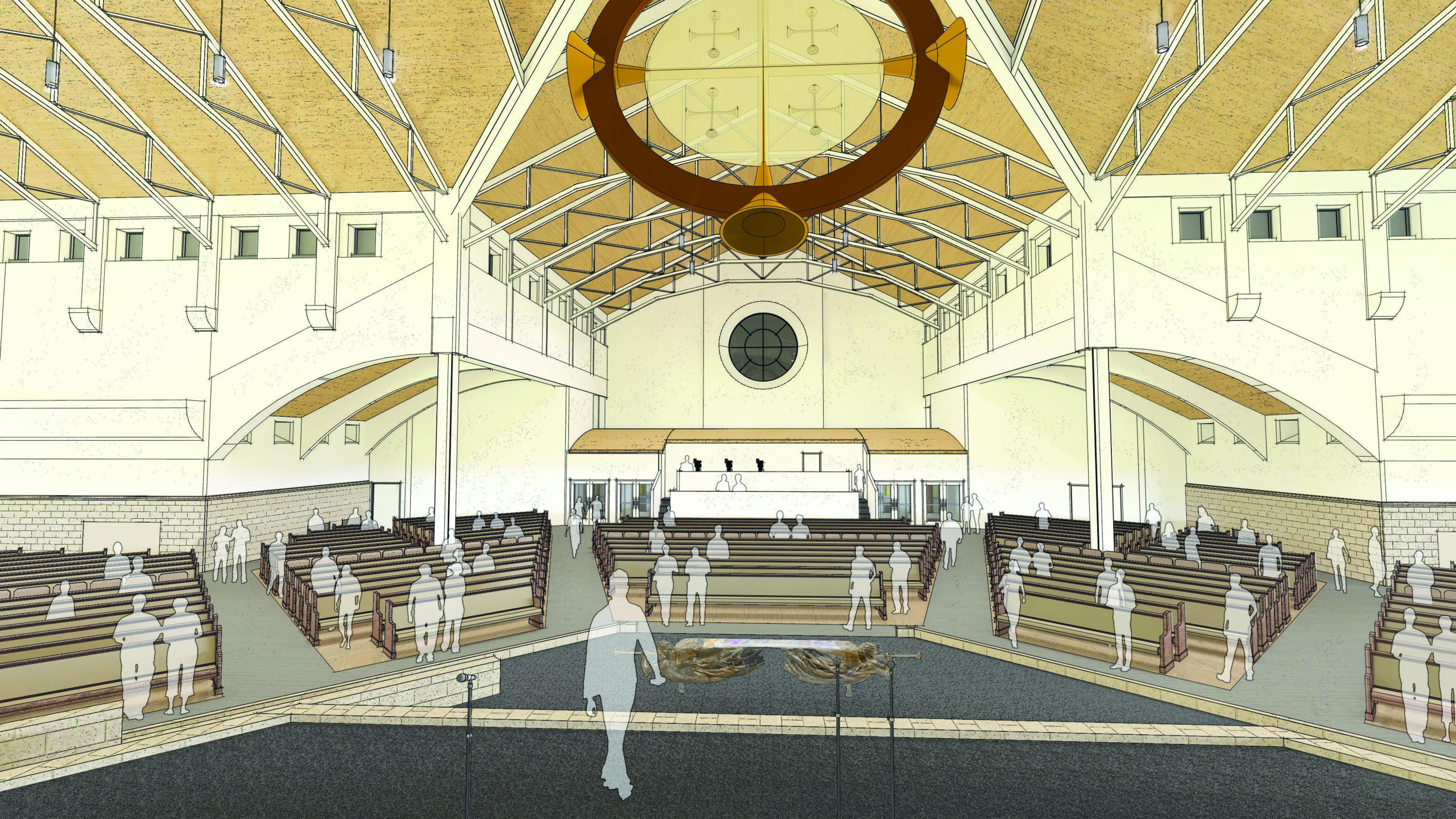
WORSHIP CENTER (BACK VIEW)
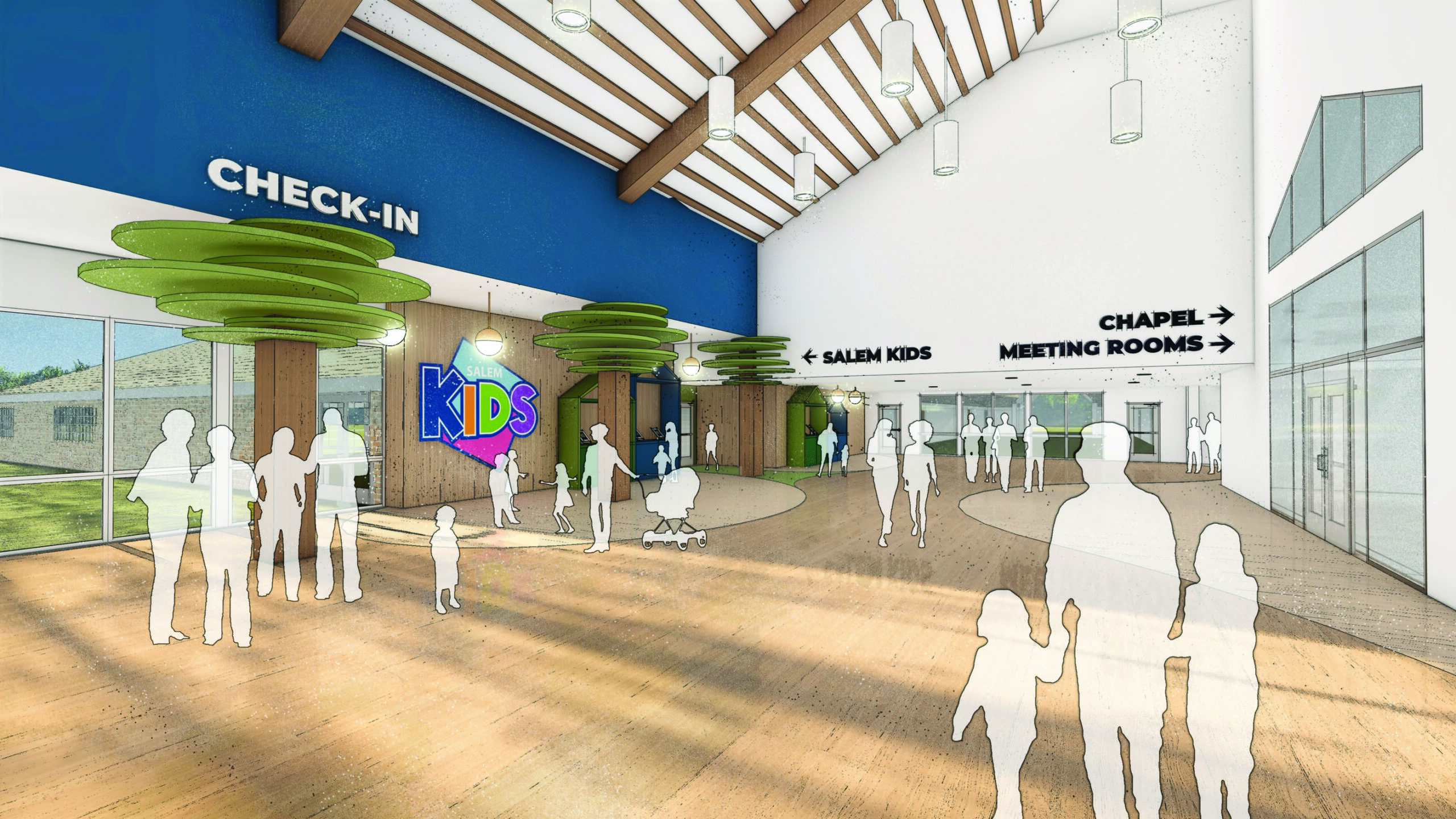
SALEM KIDS CHECK-IN LOBBY
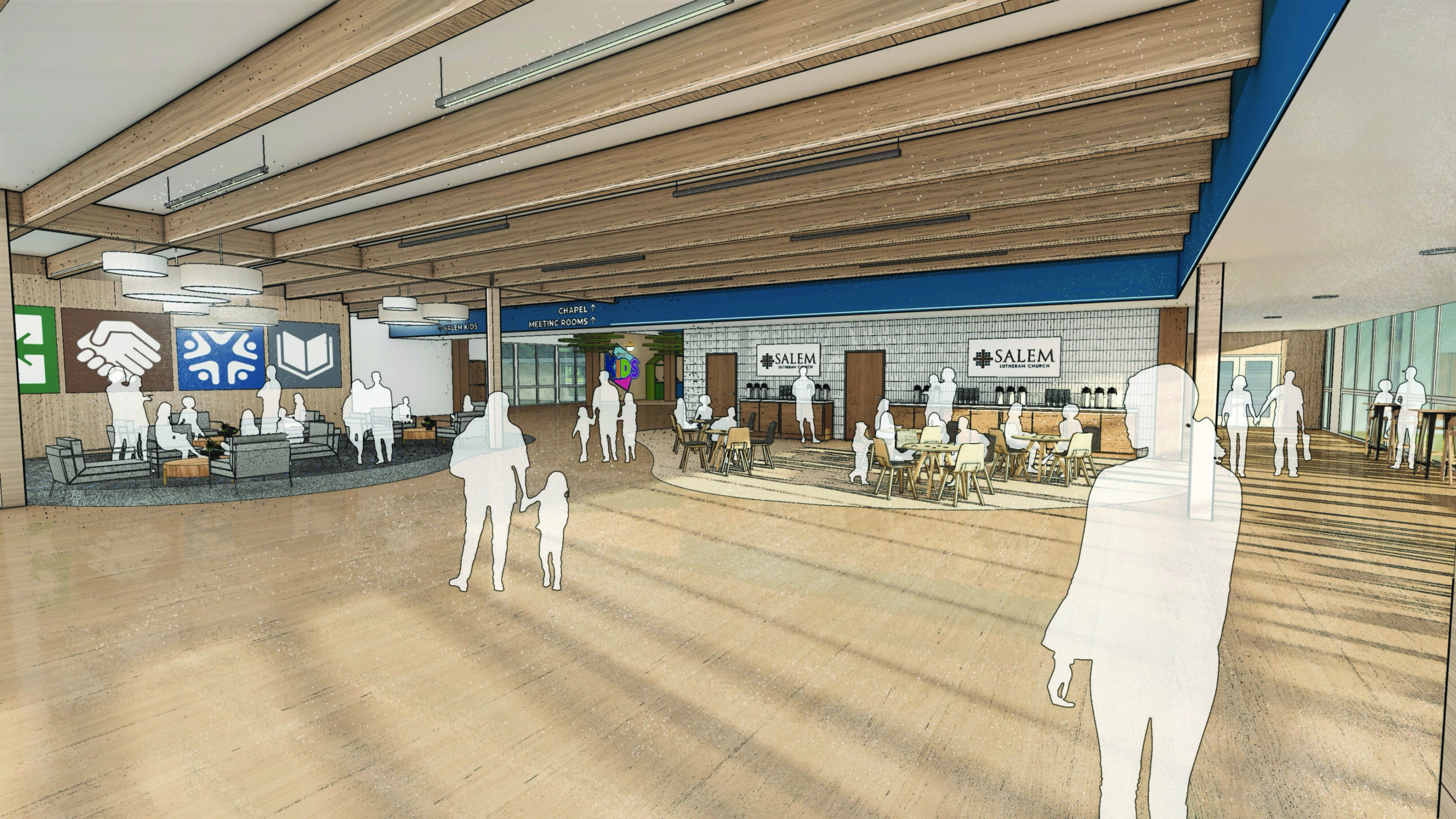
HOSPITALITY GATHERING SPACES
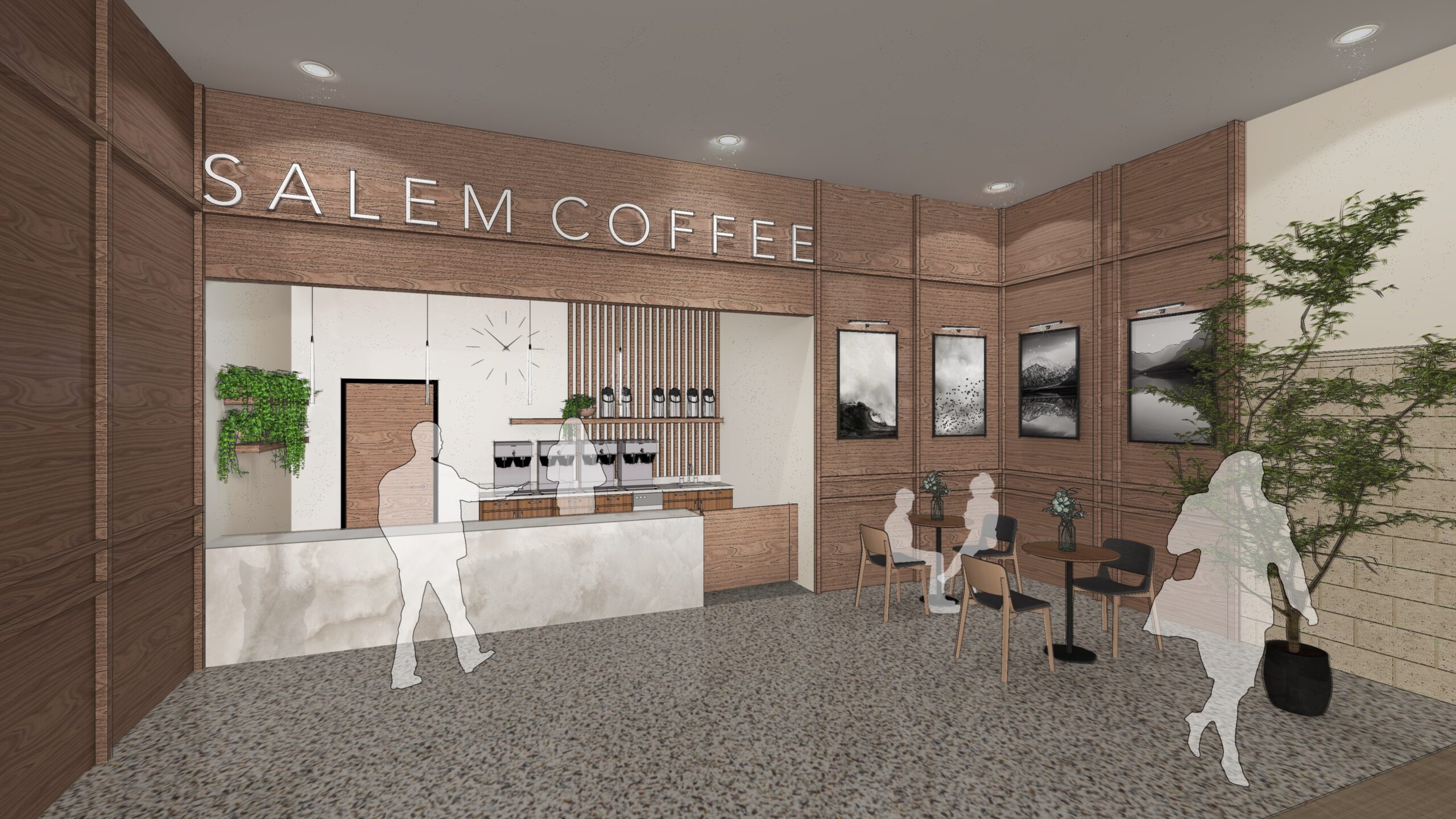
CHURCH LOBBY COFFEE BAR
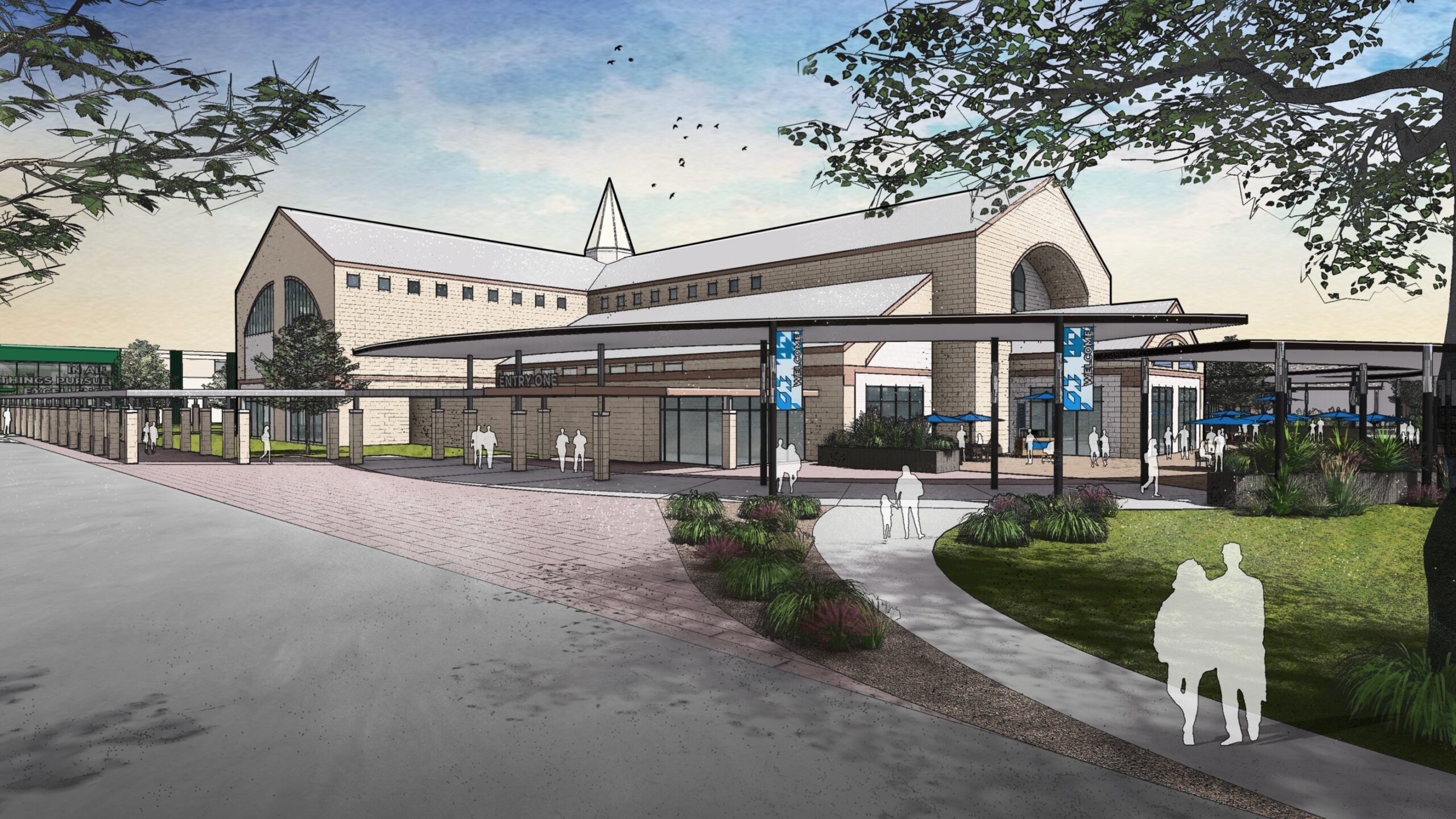
WORSHIP CENTER BUILDING SOUTH ENTRANCE AND DECK ACCESS
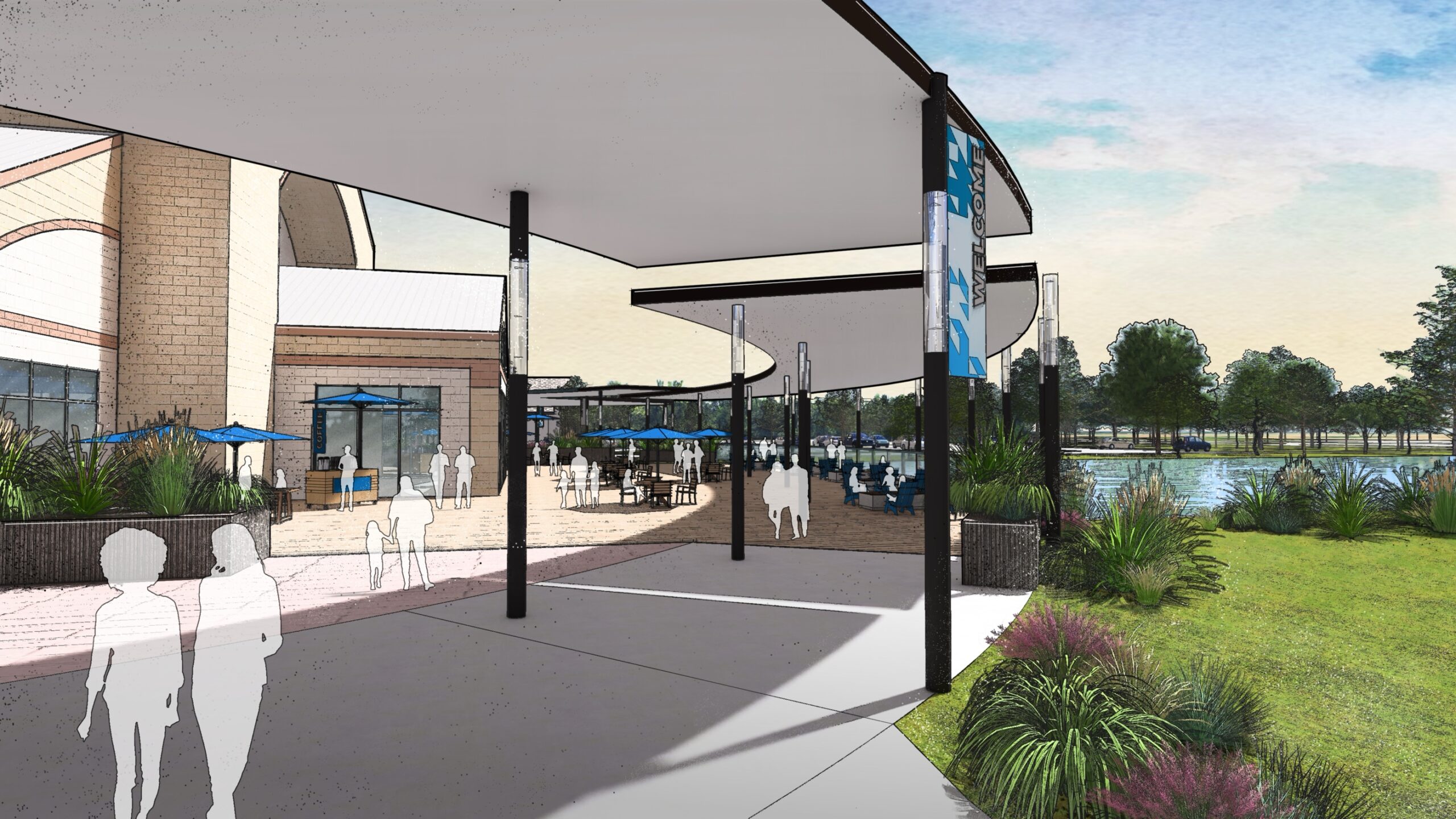
SOUTH ENTRANCE DECK ACCESS
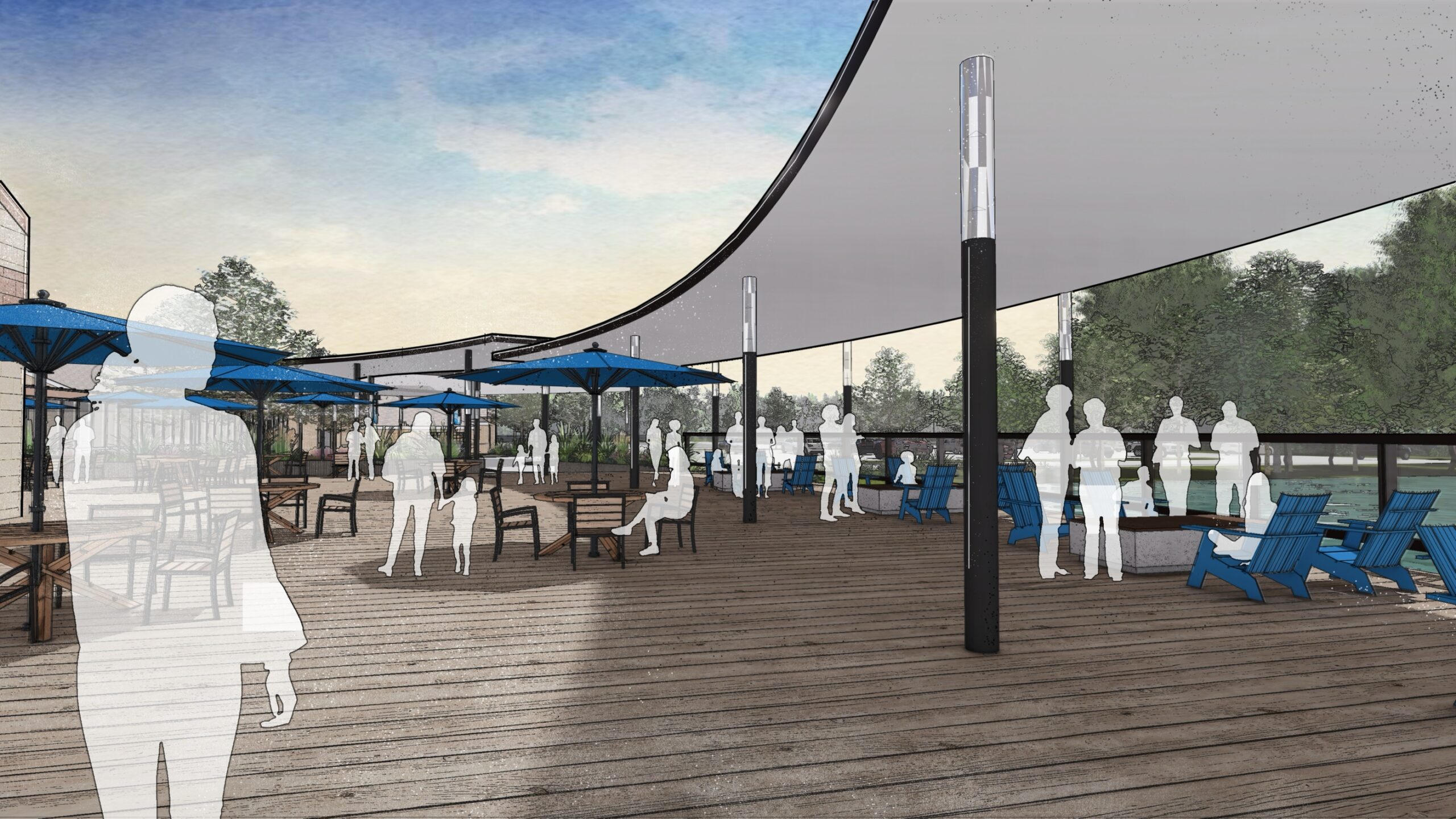
THE DECK
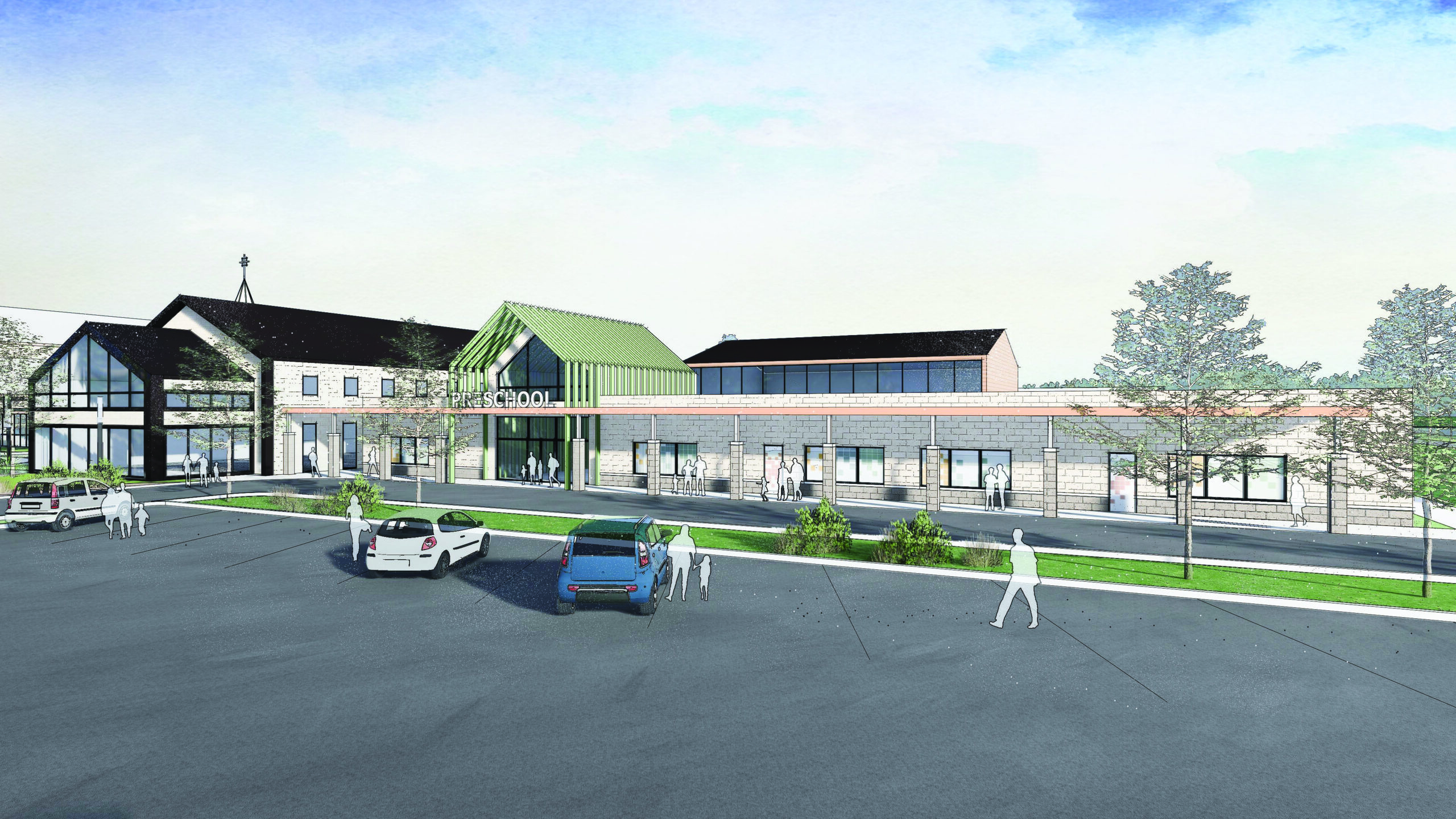
THE NEW SALEM LUTHERAN PRESCHOOL & CHAPEL
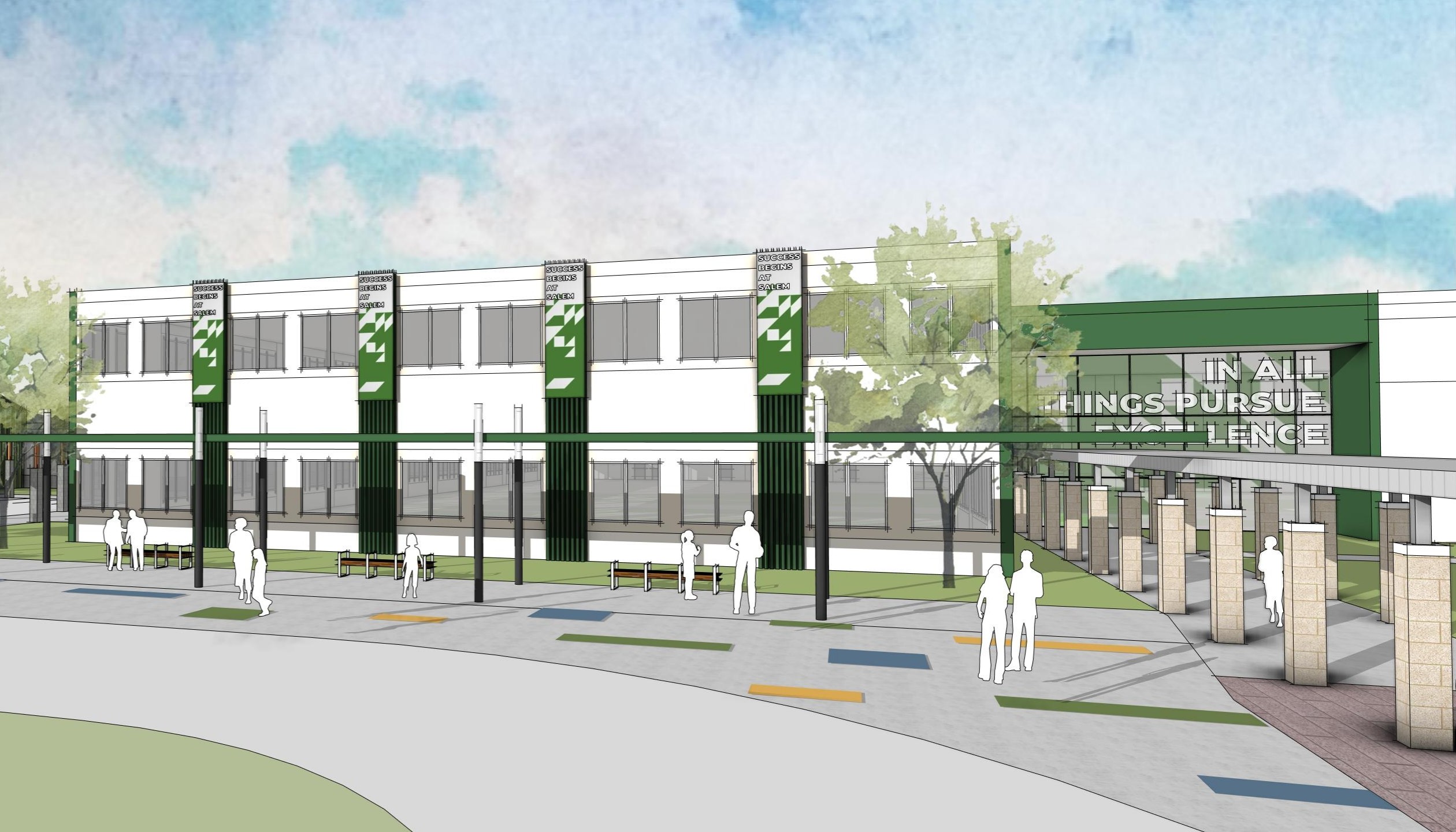
SALEM LUTHERAN SCHOOL (COMMUNITY CENTER)
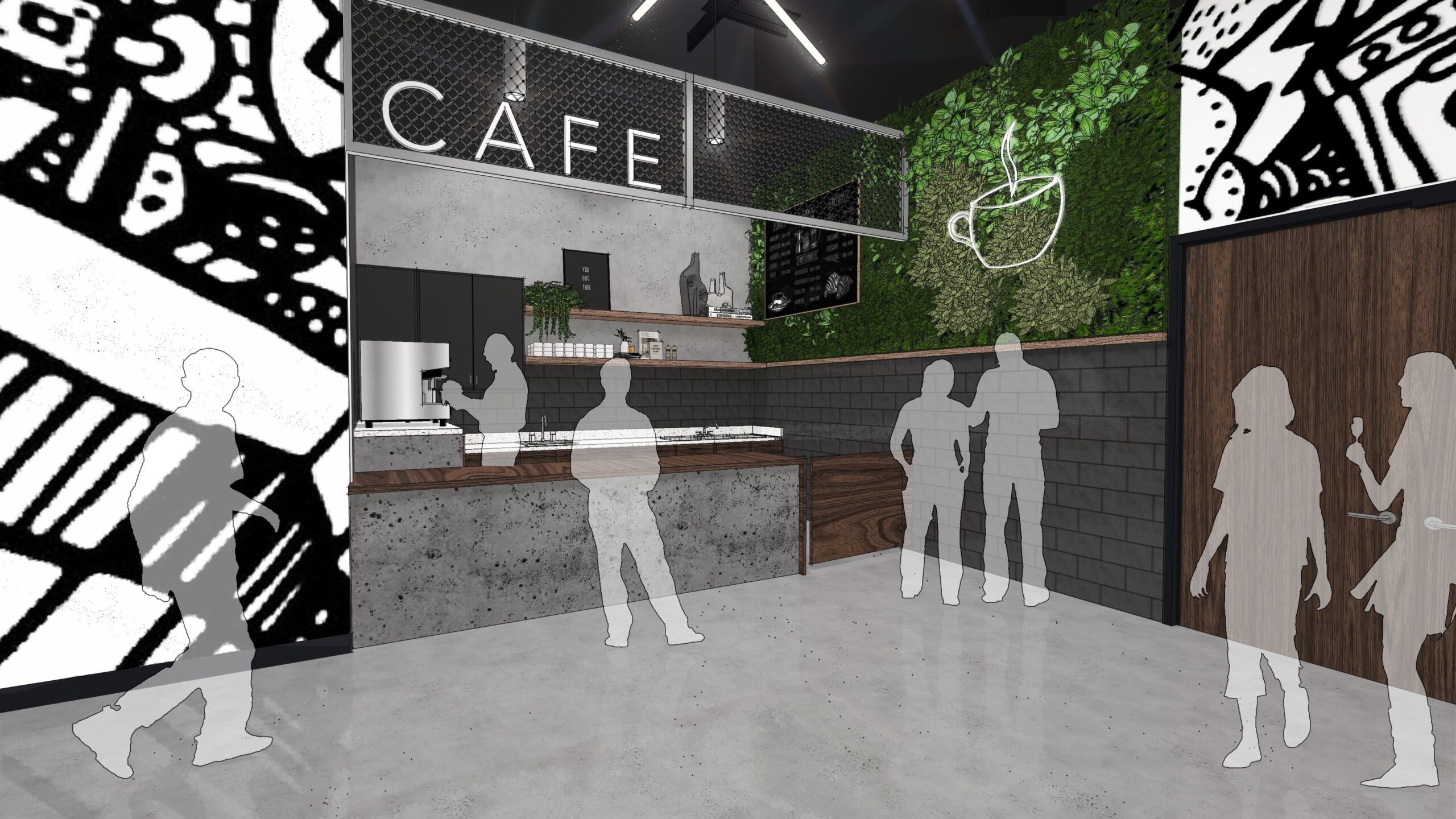
SALEM STUDENT MINISTRY (SSM) CAFE
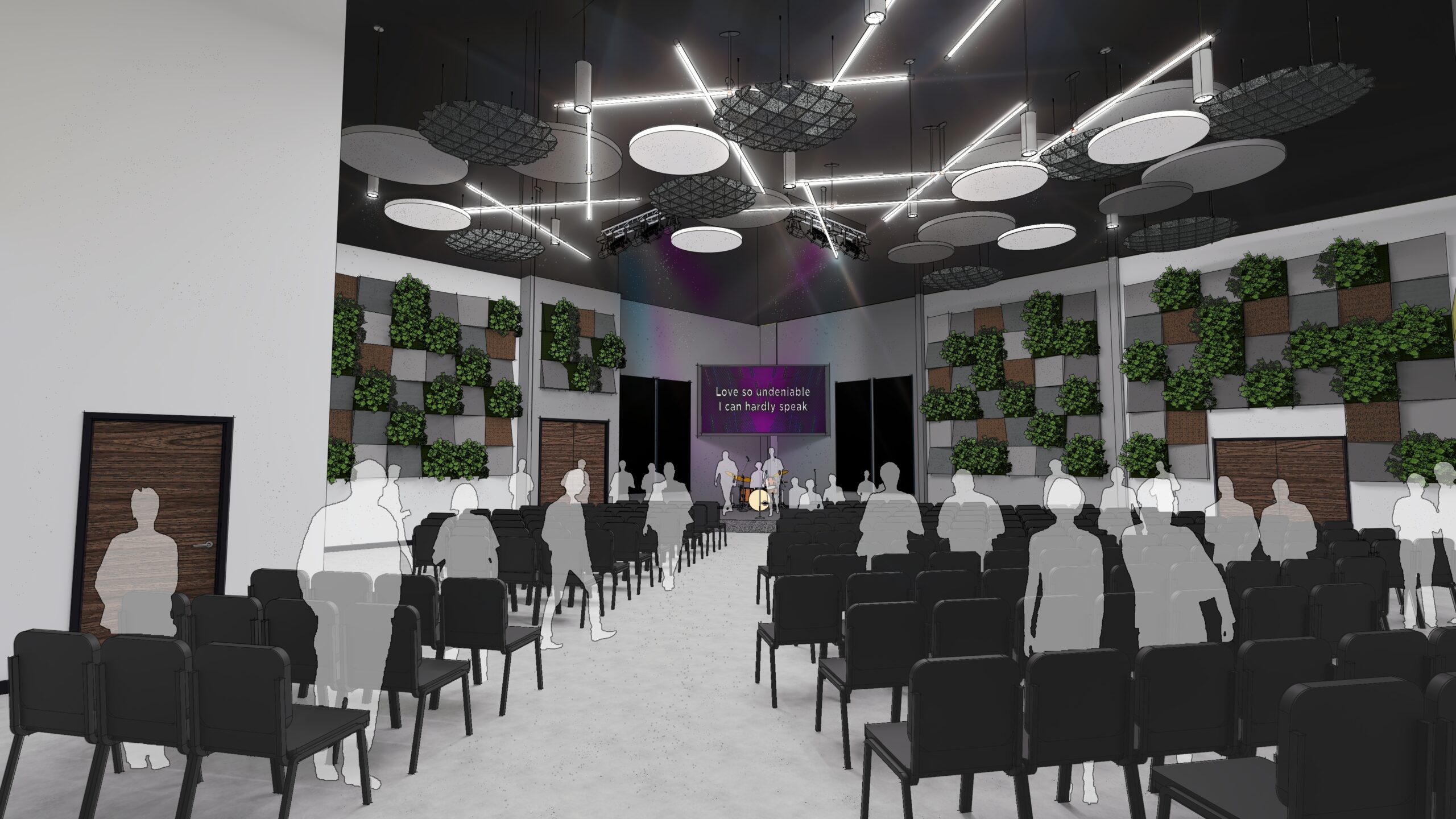
SALEM STUDENT MINISTRY WORSHIP/MULTI USE SPACE
This is our next big move. It’s a ministry expansion designed to help us reach even more people for Jesus — not just today, but for generations to come.
This fall, we’re kicking off a churchwide journey that culminates with Commitment Sunday on November 2. That’s when everyone who calls Salem home will have the opportunity to step up and help make it happen. It’s been a while since we’ve tackled something this big, and we believe God’s inviting all of us to be part of it.
Discerning Your Role
God has given us a vision for what’s NEXT at Salem—and we believe He’s inviting us all to be part of it. That doesn’t mean everyone’s part will look the same. You might be excited about this season but still wondering, “What does this mean for me? What’s my role in all of this?” That’s totally normal.This journey is both spiritual and practical, and it’s something we want you to walk through prayerfully as a household. If you’re married, talk and pray through this together. If you have children, use this as a powerful moment for them to see your faith in action. As we each seek God and respond in faith, we believe He’ll do something beautiful—not just through our giving—but in our hearts.
STEP 1 • $3.25M • Summer 2026
- Convert Worship Dept. (backstage area) and Rehearsal Hall to new Salem Student Ministry
- Renovate Worship Center Lobby
- Move Preschool to a temporary location
STEP 2 • $10.3M • Fall 2026/Spring 2027
- Convert Community Center to Salem Lutheran School
- Renovate Worship Center
- Move Salem Kids to a temporary location
STEP 3 • $9.5M • 2027-2028
- Move Salem Lutheran School into newly renovated Community Center
- Demo existing school
- Construct new Preschool
STEP 4 • $4.95M • 2028-2029
- Build Multi-function Chapel space
- Renovate Adult Ministry space
- Build new Salem Kids space
- Renovate/create Administration area
STEP 5 • 2029+
- Build deck to enhance connectivity
- Build SSM Patio & begin South Athletic Fields
If God provides more resources, can we accelerate the project?
Yes! Our leaders will prayerfully evaluate resources and scheduling options. If the Lord provides more up front, we’ll move faster—while making sure ministry continues smoothly during construction.
PLEASE NOTE: These cost estimates are in 2025 dollars and are likely to change. Timelines and scope are also subject to change as God provides. (His Word quoted herein - doesn’t change!)
For years, we thought the next step would be a bigger K-8 school south of the Community Center. But Hurricane Harvey changed the rules. After 2021, Harris County increased detention (flood water storage) requirements dramatically.
Studies showed we’d need four times the water detention space to meet the new requirements and millions of dollars in dirt work because the land slopes about 13 feet. On top of that, leaving the existing school in place while adding facilities to the south would have required a $2.5 million sewage treatment plant on site. Simply put—too much cost, not enough ministry benefit.
The new Texas Educational Savings Account program could help more families choose Christian education. But we’ve learned that 500 students is a sweet spot—big enough to offer excellent academics and activities, small enough to remain highly relational.
If we choose to expand when utilities reach our property, it will be possible to expand the new school westward and grow to 800 students in the future.
Are we still planning for enhanced athletic fields?
They’re still in the vision! Athletic fields to the south will likely come later, once utilities move closer and detention costs can be shared. We’ve significantly improved our existing multi-use field to better meet our current needs. For now, we’re focusing on the facilities that will immediately impact ministry every day.
We’ve outgrown many of our ministry, school and preschool spaces – even to the point where we regularly turn preschool families away, are out of classroom space to grow school enrollment, and often have nothing available during the week for our ministries or community groups to use. It’s time to both enlarge and upgrade. After a lot of prayer, planning and hearing from you in surveys and interviews, it’s clear: now’s the time to make some major updates so we can keep growing, reaching and welcoming the next generations. We want our space to match the life and energy of what God’s doing here!
You’ll receive a Salem NEXT Giving Guide soon - it’s a tool to help you pray, plan and figure out what God’s asking you to give. Then on Commitment Sunday (November 2), we’re asking everyone to bring their Commitment Card to church. If you can’t be there in person, you can turn it in earlier too!
How does this fit with my regular giving?
Your regular giving keeps our ministries running week in and week out — and that’s still super important. Salem NEXT is about stretching beyond what you normally give. It’s a call to trust God even more and invest in something that’ll bless lots of people in the future.
How long is my commitment for?
Salem NEXT giving will happen over 48 months — about four years. Spreading it out makes it way more doable for most people — and can help you commit more than you might think possible right now.
What could d give besides cash?
In addition to cash or savings, you can also give things like:
- Stocks & Mutual funds
- Annuities & IRA distributions
- Vehicles, land, real estate or even business assets
Sometimes giving non-cash gifts can save you money on taxes too - Pro tip: check with a tax advisor. Got questions? Reach out to us at salemnext@salem4u.com — we’re happy to walk you through it!
Our plan is to move forward as God provides. That means not taking on excessive debt just to rush things. As the money comes in, we’ll move ahead — and if needed, we’ll tackle the highest priorities first.
- $25 - $28 million project
- $8 - $10 million capital campaign Salem NEXT, over 4 years
- Growth in Preschool, School and Church revenue
- $4 - $5 million realized from sale of excess 50 acres
- After a 2 - 3 year break, second capital campaign of $5 -7 million
How will we handle increased costs to operate?
We believe many operating costs should go down. We’re replacing over 35 aging AC units with a high efficiency chiller system, replacing many single-pane windows with e-rated windows and using low maintenance finishes. Energy efficiency and smarter design will help us save in the long run.
- Roughly 100-acres where our main campus is located. We currently use about 35.
- The original church site (east side of Lutheran Church Road): Approx. 3-acres.
- Salem Cemetery: 9-acres—with room for nearly 10,000 more burials.
- 2920 frontage at Lutheran Church Road: about 6-acres (home to the big cross and the Salem sign).
- We also own a small parcel a bit farther east which holds our billboard.
If we sell 50-acres (surplus acreage), will we have enough land for the future?
Absolutely. Selling surplus land for residential development will bring families closer to Salem and still leave us plenty of space for parking, fire lanes, school expansion and even athletic fields in the years to come.
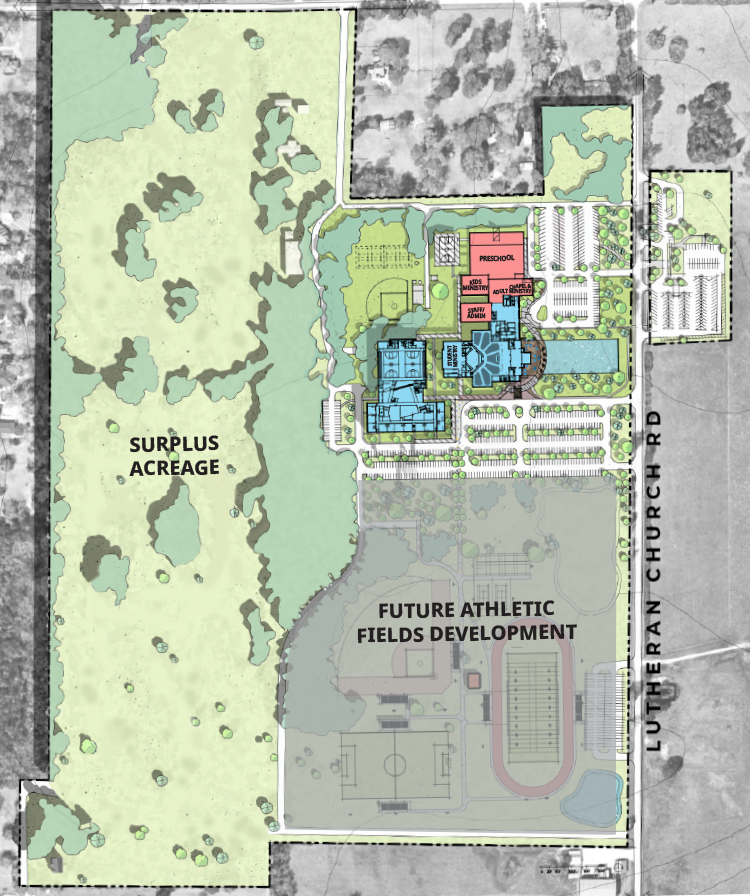
Simple: Stay connected to God and to each other.
Pray. Listen. Be in worship every week between September 21 and November 2 if you can.
Stay plugged in to your Connect Group. We’re asking God to move in a big way — and He’s got something incredible ahead for us if we’re willing to follow.
